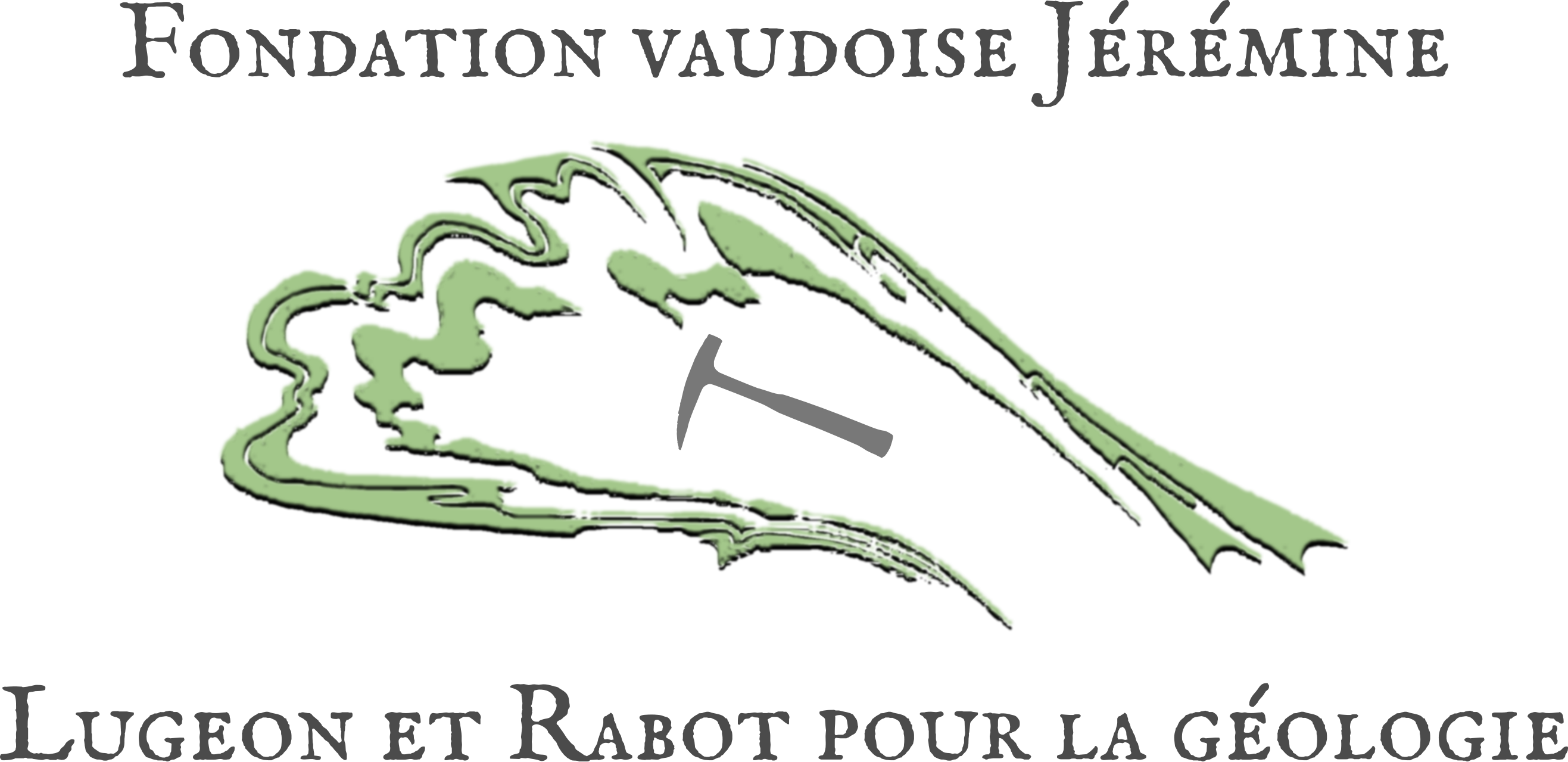The end of the 19thème century at the Gaudard house: the teaching of geology and botany joined with their collections the building bought by the State of Vaud in 1874.
The Gaudard house, located directly south of the cathedral (fig. 1), was purchased by the State of Vaud in 1874 to house the Department of Public Instruction and Worship (DIPC), the geology and botany collections, and an auditorium for teaching these two subjects (figs. 2 and 3). The exhibits of the geology museum, completed around 1880, were located on the 1er and 2ème floor on the east side (fig. 4) along rue de la Cathédrale, while the auditorium, botanical exhibits, and DIPC offices were located on the west wing along rue Saint-Etienne (figs. 1, 2, 3, and 7).




Renevier,(1894), describes the layout of the exhibits (Figure 5):
" I. General geology room, (on the 1st floor, by entering).
1° General stratigraphic collection. This collection is contained in three flat glass cases, two of which are on top of chests of drawers. My Tableau des terrains sédimentaires runs between the two windows.
2° Petrogenic collection. This collection of more than 1500 samples is relegated to closed cabinets, where it occupies about 40 drawers.
3° Cretaceous fossils of the country: in these showcases are only the most remarkable specimens, well determined and mounted.
4° Geotechnical collection partly displayed in a flat glass case under the large windows and the surplus in the drawers below. The big pieces are installed on the opposite cabinets and elsewhere.
5° Morphological collection of which some remarkable pieces are exposed in a small special showcase, and the rest kept in drawers.
- Room of regional geology (second room of the 1st floor).
1° Collections of the Western Alps exposed in a small showcase against the south wall and 72 drawers of closed cabinets. The large pieces of these various series are placed above the cabinets. The Nummulitic series of the Diablerets, etc., located under the large windows, in a flat display case.
2° Collections du Jura méridional is exposed in the window of the sideboard on the left when entering.
Large pieces are located above the side cabinets.
3° Collection of the Mollassic Region. Exhibition, in the showcases in the center of the room. Palm leaves and other large pieces are installed outside, on each side of the entrance. In the drawers of the chests under the showcases are the local series.
4° Modern formations of the country, consisting mainly of fossil bones from palafites, peat bogs, caves, gravels, etc., as well as glacial polishes, tuffs, etc., exhibited in a special display case at the SE corner of the room."

"III. Paleontology room (on the second floor, by entering, figure 6).
1° The fossil mammals are grouped in the center of the room in a main cage, and two additional cages (showcases).
2″ Birds, Reptiles and Fishes mainly occupy the display cases applied against the north wall of the room.
3″ To the right and left of the entrance, two glass cases applied to the wall contain Cephalopods and Pelecypods.
4° Gastropods and Brachiopods have also been reworked recently, and installed in two flat display cases, on each side of the central cage.
6″ Coelenterates and Protozoa, occupy a right-hand display case against the south wall of the Paleontology room.
7° Finally, the Fossil Plants occupy, between the Coelenterates and the window, a showcase which contains several interesting pieces.
- Mineralogy room (second room).
1″ General collection of Mineralogy, displayed in 12 straight glass cases, all around the room. Right next to it the Geological Map of Russia.
2° Minerals of the country, classified by natural regions, in a special showcase near the windows.
3″ Minerals and Rocks of the Urals displayed in the glass cases of the general collection; the rest are contained in a 24-drawer cabinet to the right of the entrance."



In the 1880s, the reserves of the geology collections, which were increasing rapidly, were stored in the attic of the Gaudard building. In 1888, the DIPC asked for the liberation of two attic rooms to house the botany preparator. In 1889, the DIPC provided the Geology Museum with new premises, one in the attic and two on the ground floor (lower level). The preparator's and curator's offices were moved to the lower floor. In 1991, an assistant preparer came to help the preparer, Dr. Bertschinger. In 1893, Dr. Bertschinger resigned due to illness and died a few months later. He was replaced by Henri Lador who moved to the preparation rooms on the lower floor.
In 1895, the botany museum and its collections moved to the Department of Agriculture building in the Cité; the geology institute and museum were then able to expand by occupying the vacated premises. The reorganization lasted nearly three years, with, in 1987, a new room for paleontology and then a room with mineralogy and paleontology collections. On the lower floor, after the reorganization of the storerooms and reserves, a laboratory was built that also served as a study for Dr. M. Lugeon and four work tables for researchers and doctoral students (Fig. 9).

